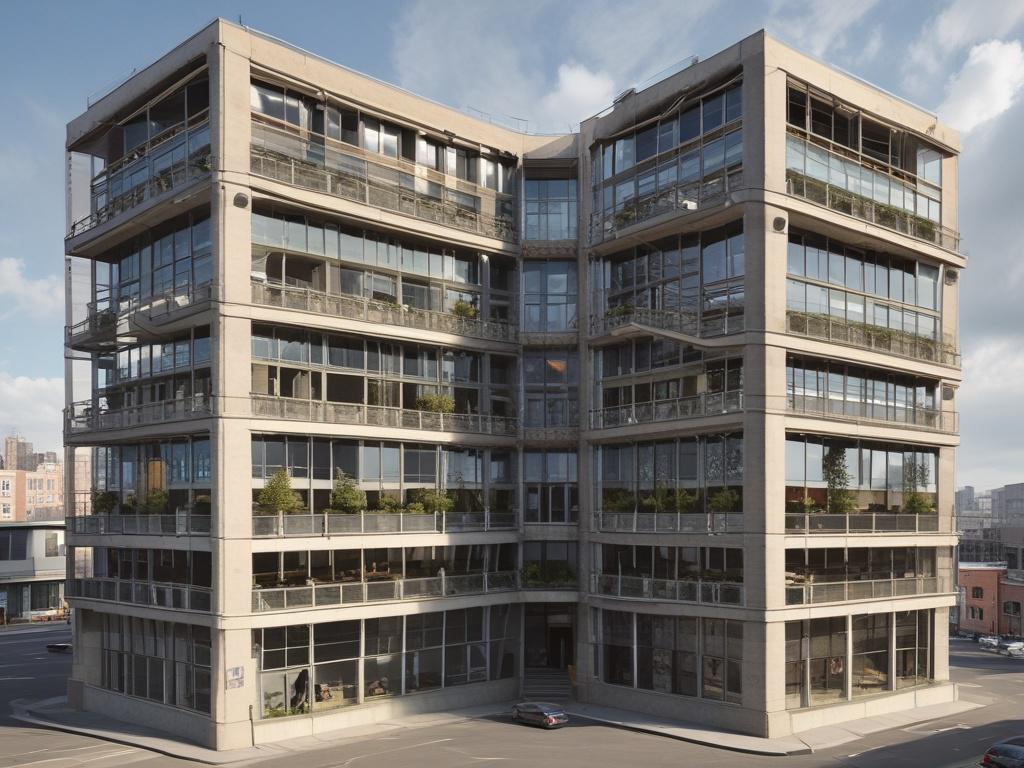
As the demand for urban living continues to rise, many developers consider converting old office buildings into apartments. However, the reality of office-to-apartment conversions often reveals a tangled web of challenges that can lead to costly complications and frustration. The phrase Office-to-Apartment Conversions? We’ve Looked—and Walked Away perfectly captures the sentiment of many industry professionals who have weighed the pros and cons. Ultimately, these conversions might seem enticing on paper but quickly become cumbersome puzzles once you delve into the complexities involved.
In this blog post, we’ll explore the obstacles that developers and designers frequently encounter when tackling office-to-apartment conversions. From ceiling heights and window sizes to parking issues and plumbing nightmares, the hurdles are numerous. Additionally, we’ll delve into the financial implications of such projects, providing insight into why many in the industry choose to avoid them altogether. By understanding the pitfalls associated with these conversions, you can make informed decisions about the best path forward in real estate development.
Understanding the challenges of office-to-apartment conversions
When exploring office-to-apartment conversions, developers face a complex landscape filled with challenges that can derail even the most promising projects. Old office buildings often come with a set of structural limitations that hinder their transformation into attractive residential units. For instance, outdated mechanical systems, inefficient layouts, and less-than-ideal configurations surface as common hurdles. These buildings, originally designed for productivity and function, rarely align with modern residential demands, making the transition to livable spaces anything but straightforward.
Navigating these challenges requires not only a keen understanding of design principles but also a flexible approach to problem-solving. Developers must grapple with issues like inadequate natural lighting, low ceiling heights, and insufficient amenities, all of which detract from the residential appeal. The combination of these factors creates an environment where the conversion process becomes more of a costly puzzle rather than a streamlined development. This reality leads many developers to shy away from office-to-apartment conversions, opting instead for projects that promise more straightforward paths to profitability.
Key design and structural limitations impacting conversions
The design limitations of office-to-apartment conversions often stem from the original architecture of the building. Many older office spaces feature low ceiling heights—typically around 8 feet—which do not meet the expectations of modern renters who crave open, airy living environments with ceilings reaching 9 to 10 feet. This discrepancy can make a space feel cramped and uninviting, thus complicating the conversion process from the very start. Additionally, the narrow, elongated windows typical of office buildings fail to provide the natural light and views that potential residents desire, making it even harder to create appealing living spaces.
Structural constraints also pose significant challenges in repurposing office buildings for residential use. These structures often lack the necessary infrastructure to support multiple apartments, such as adequate plumbing and electrical systems. For example, office designs typically incorporate only a few bathrooms per floor, which makes it a logistical nightmare when trying to install full kitchens and multiple bathrooms for each unit. Furthermore, retrofitting outdoor spaces like balconies and community amenities into the existing architecture often proves cost-prohibitive and impractical, leaving developers and designers to grapple with spaces that may detract from, rather than enhance, overall livability.
Financial implications and risks of repurposing office spaces
Converting office buildings into apartments often leads to unforeseen financial pitfalls. Initially, the cost estimates can appear manageable, but as projects progress, expenses frequently spiral out of control. Developers face soaring costs related to retrofitting, such as upgrading outdated electrical systems, addressing plumbing issues, and enhancing insulation to meet modern building codes. Additionally, every design modification—whether it's adding windows for better lighting or creating outdoor spaces—can significantly boost the budget. These unexpected expenses can erode potential returns, transforming a prospective profitable venture into a financial burden.
Moreover, the lengthy timelines associated with these conversions can further exacerbate financial strain. As regulations evolve and construction hurdles arise, projects often experience delays, impacting cash flow for developers. These prolonged timelines also expose projects to market volatility; shifts in demand or rental rates can dramatically affect profitability. Funding from banks or lenders may become more challenging to secure when the risks associated with office-to-apartment conversions are thoroughly assessed. Consequently, many developers prefer to avoid the complexity and unpredictability of these projects, opting instead for investments with clearer paths to success.
 San Diego Office Design
San Diego Office Design
Proudly based in San Diego, we’ve been bringing West Coast style to clients near & far for 15 years. Woman-owned & Led. (WOSB, DBE) NAICS 541410, 442110 (We sell furniture and services to the government and city, as well as to clients like you!)
For non-spammy newsletters (that often include FREE giveaways and deals!) join me below…
I talk about Entrepreneurship, Interior Design, DIY Tricks & tips, and top trends.