
At San Diego Office Design, we know that great office design starts with great space planning. Whether you're optimizing an existing floorplan or starting from scratch, our team helps you make the most of every square foot—creating work environments that are functional, flexible, and ready to grow with you.
We combine interior design expertise with strategic workplace planning to solve real challenges: bottlenecks in movement, lack of focus areas, too few meeting rooms, and outdated zones that don’t support your team’s workflow. Our planning process blends creativity and logic to bring clarity and flow back into your workplace.
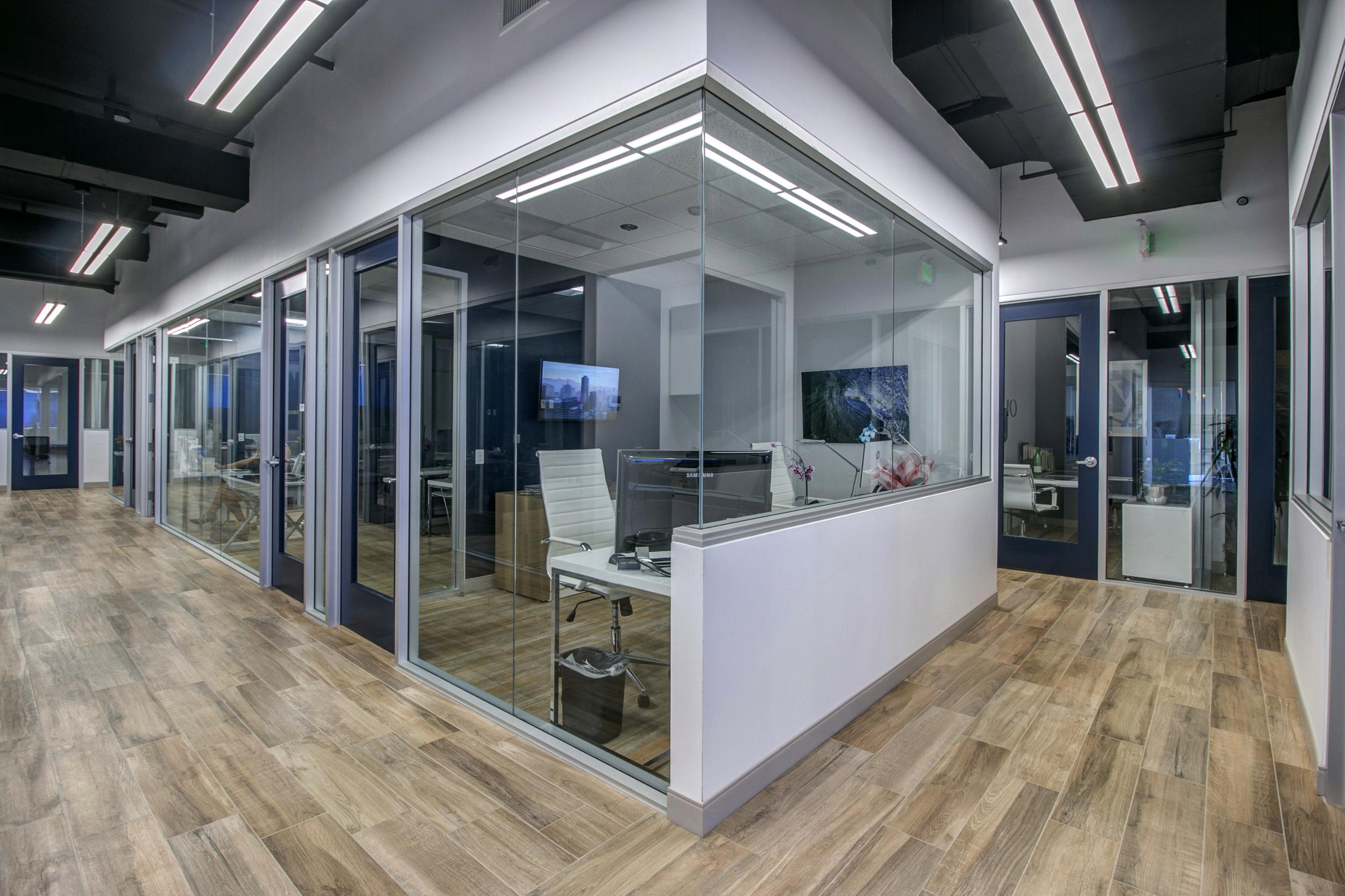
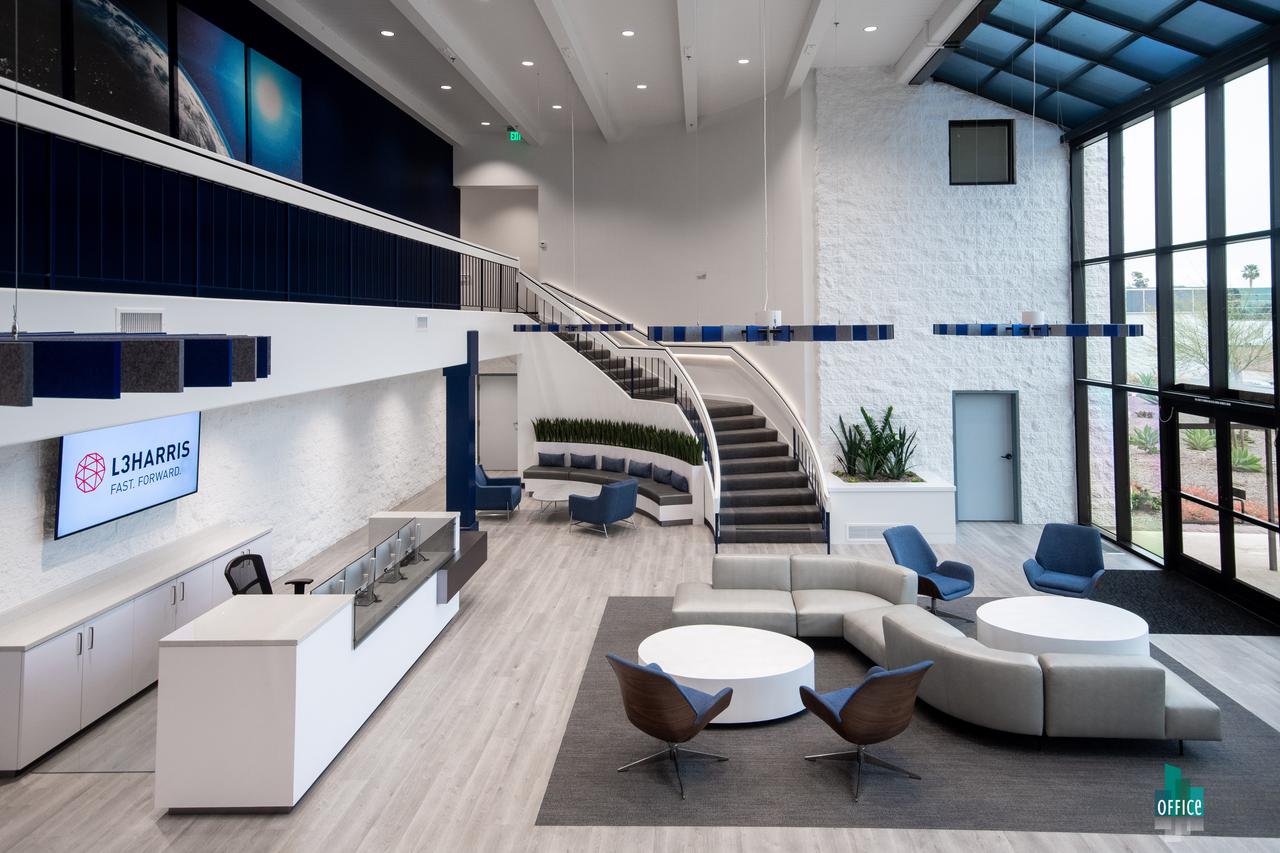
We gave our clients a reimagined bold & modern lobby that will be the new face of their San Diego Headquarters for decades to come!
San Diego Headquarters
55,000 Sq ft
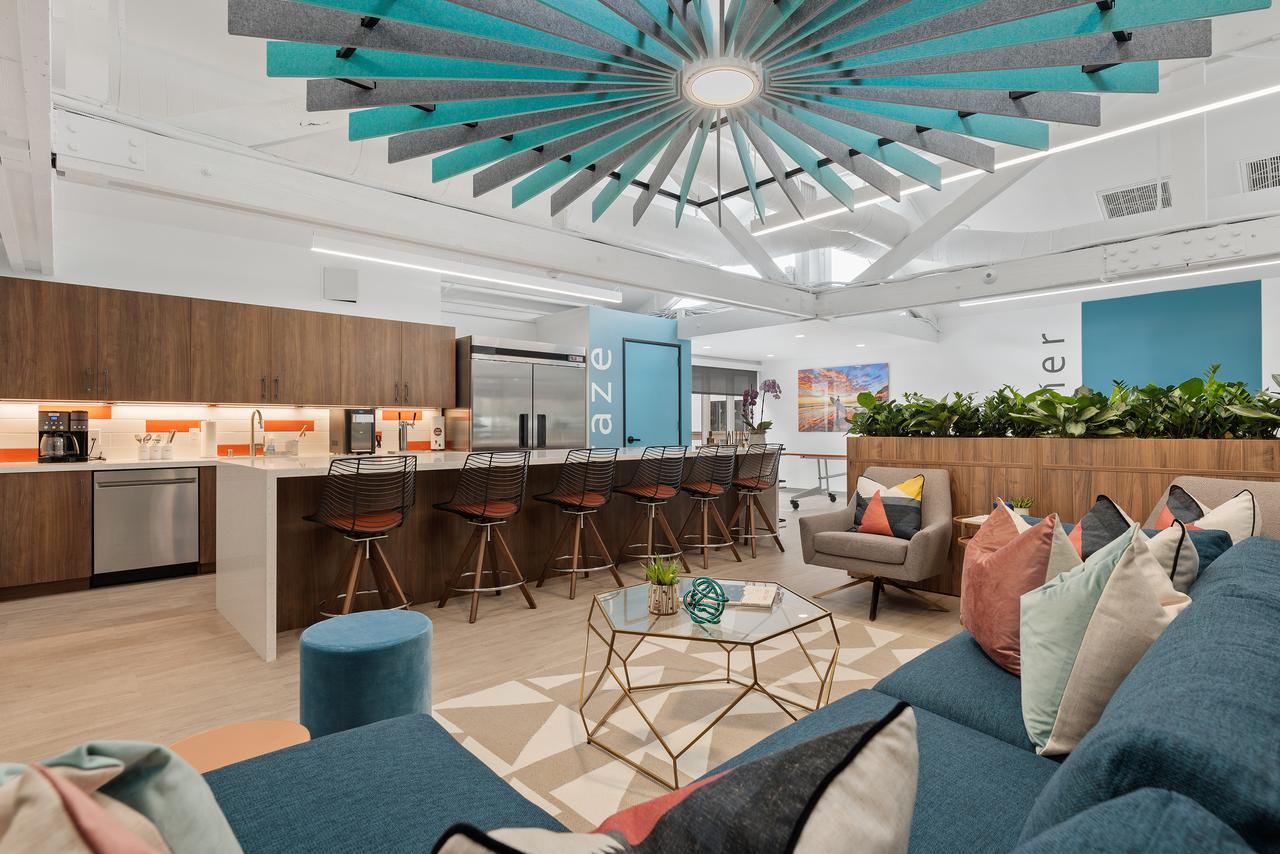
Our clients requested a vibrant, brand-centric office that would help them to attract new team members and welcome back employees after a long stint of working from home.
Del Mar, CA
3,150 sq ft
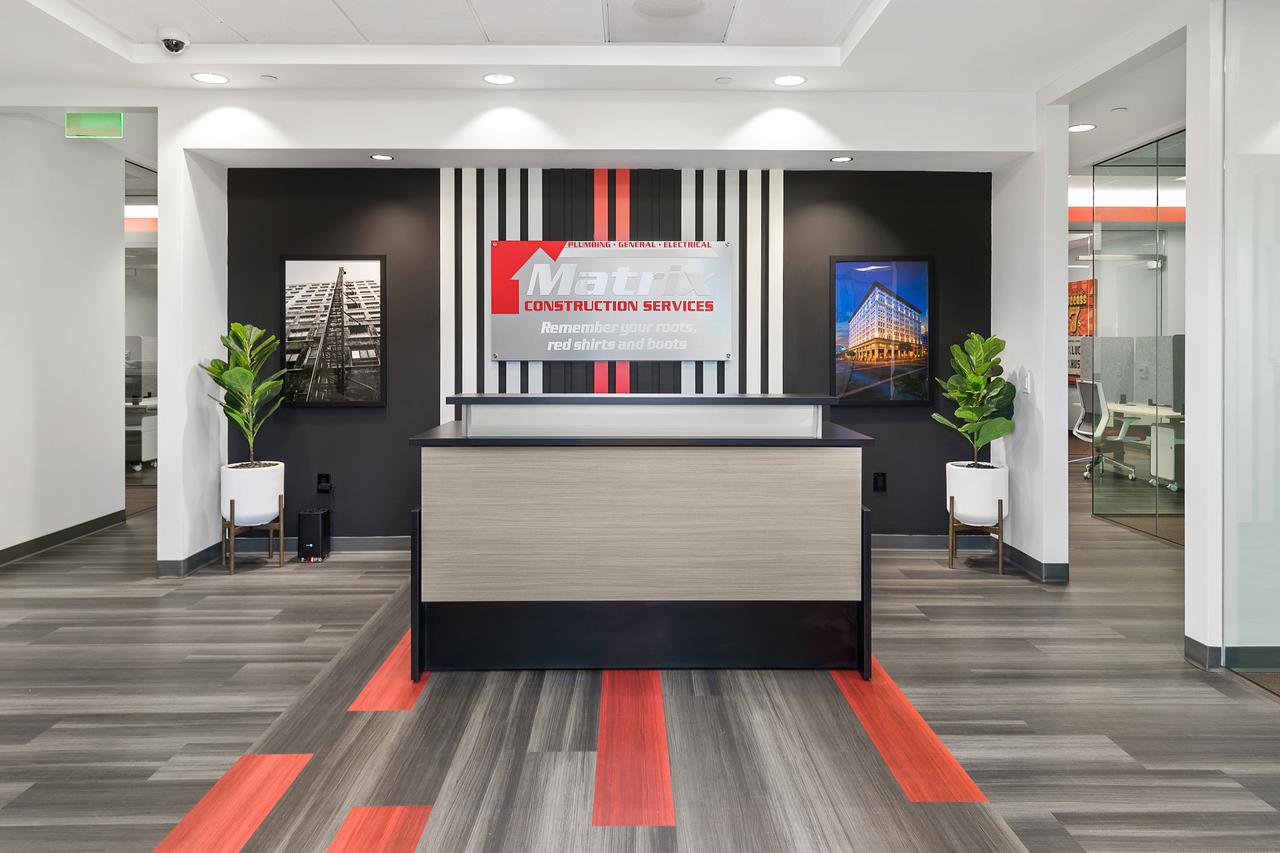
New office- full architectural plans, project oversight, furnishings, art, decor & branding
Murrieta & Los Angeles, CA
7,500 sq ft (combined)
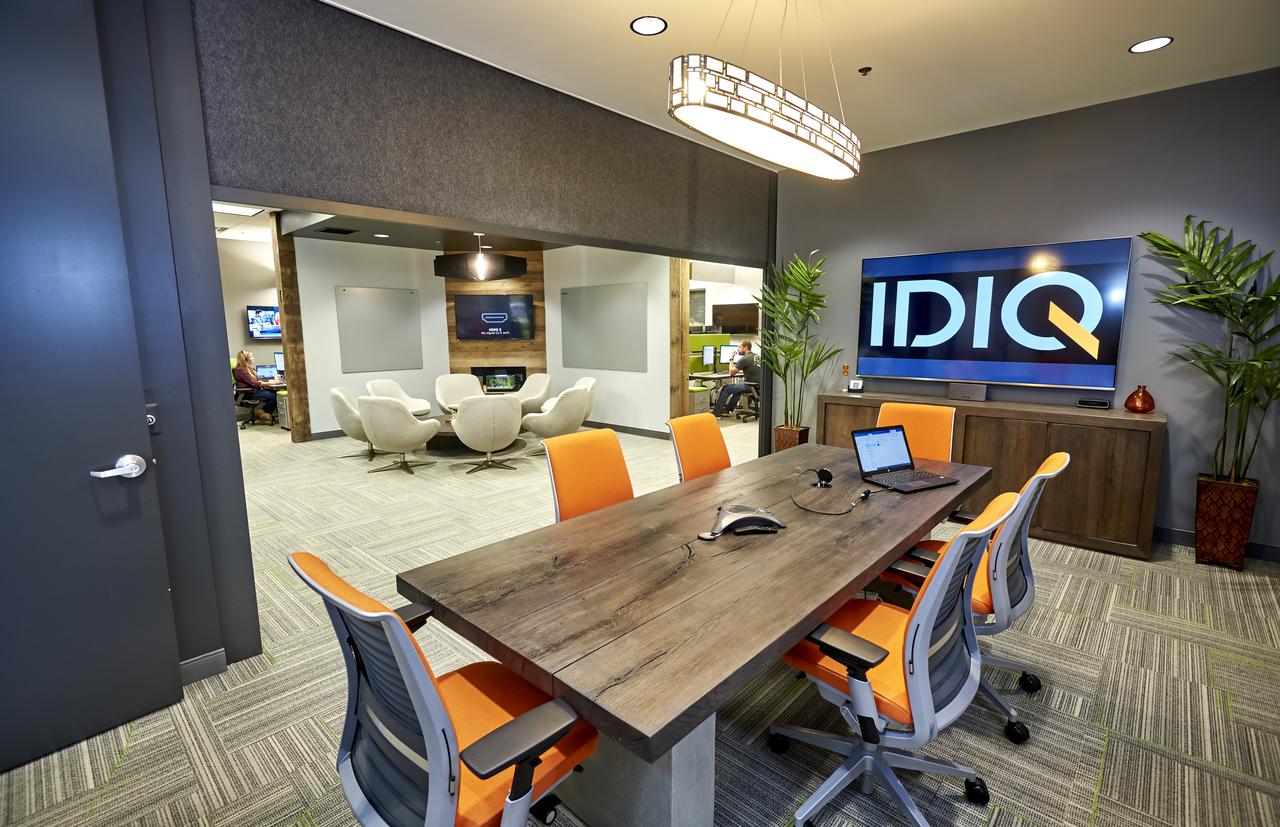
Full gut renovation for tenant improvement = Design, plan, furnish & project oversight.
Temecula, CA
4,000 Sq ft
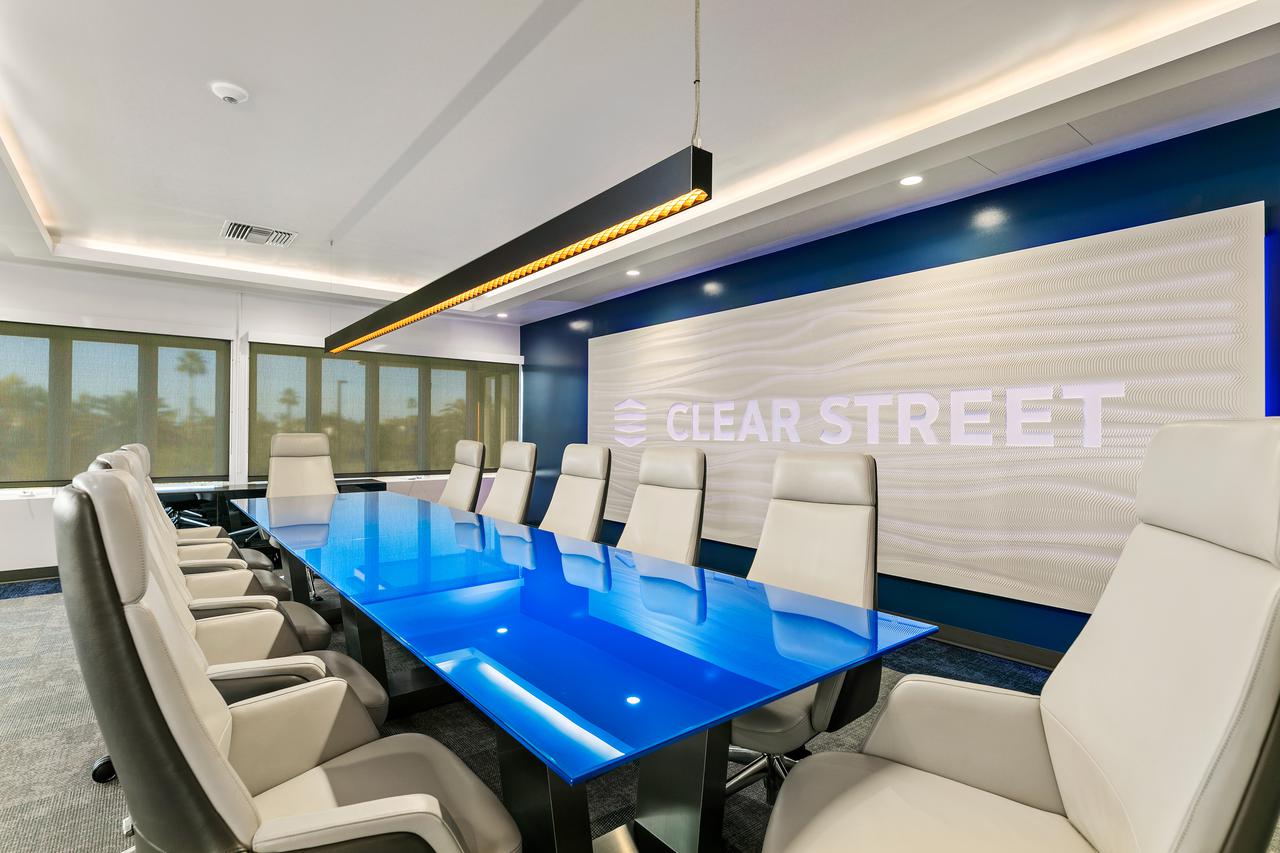
Full renovation for tenant improvement= Design, plan, furnish & project oversight.
Del Mar , CA
7,000 Sq ft.
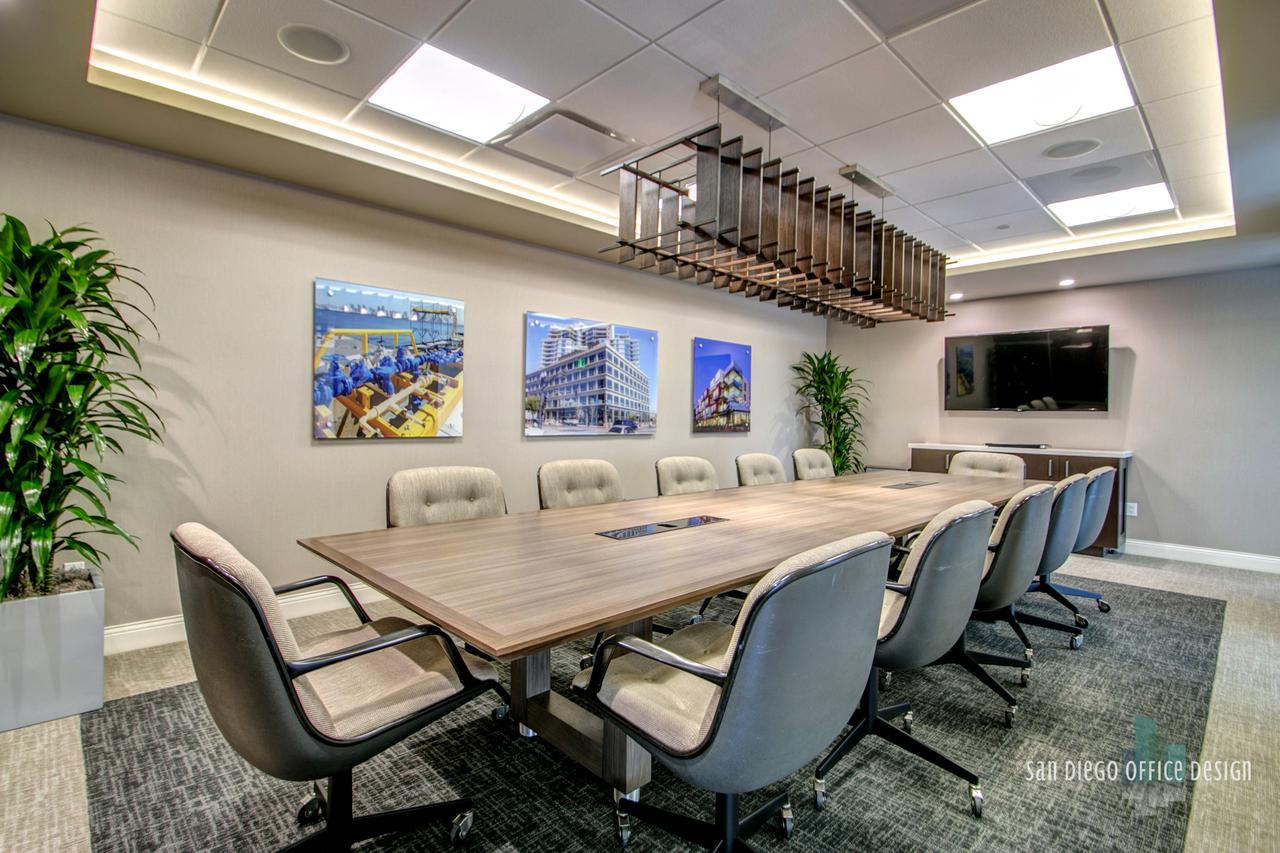
Remodel owner-occupied Headquarters in 2 phases= Design, plan, furnish & project oversight.
San Diego, CA
40,000 sq ft
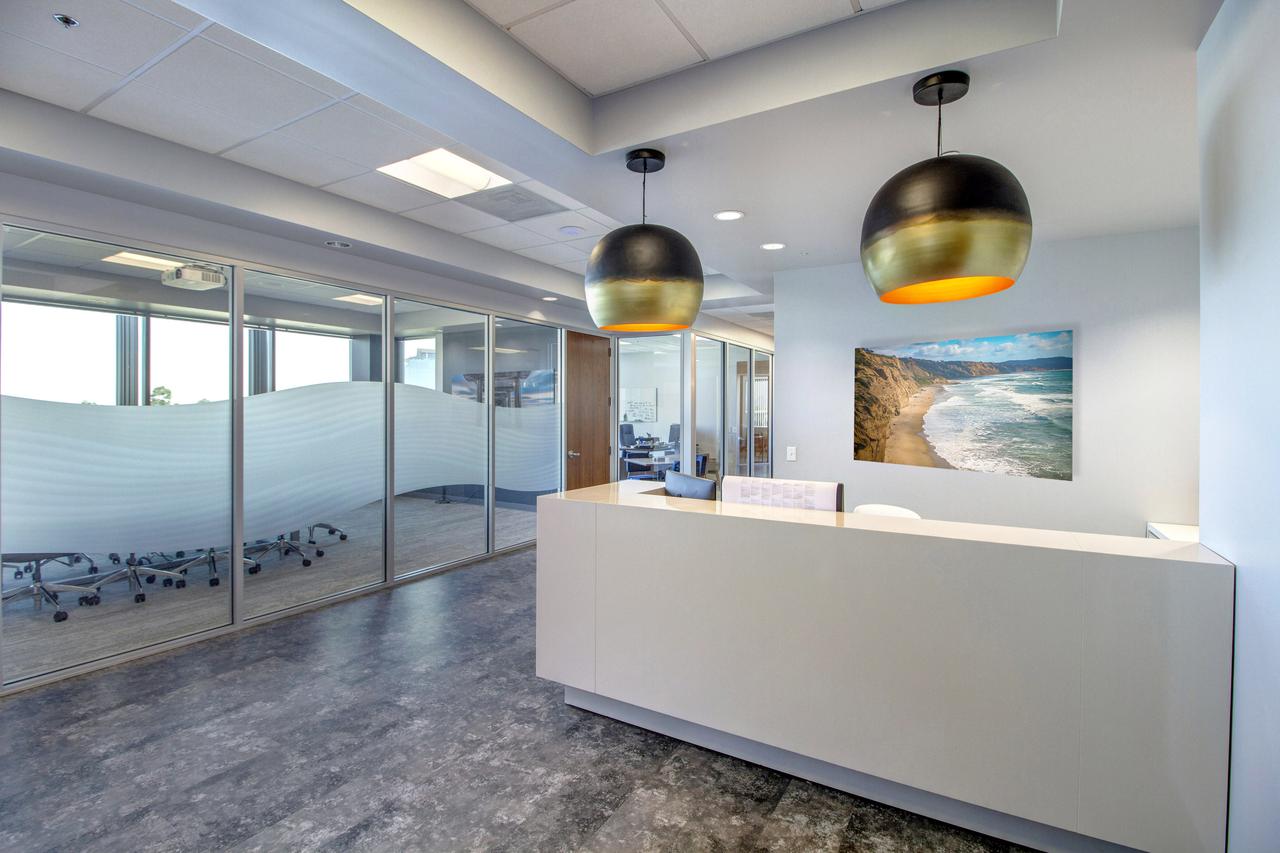
Remodel for tenant improvement= Design, plan, furnish & project oversight.
Rancho Bernardo, CA
4,000 sq ft
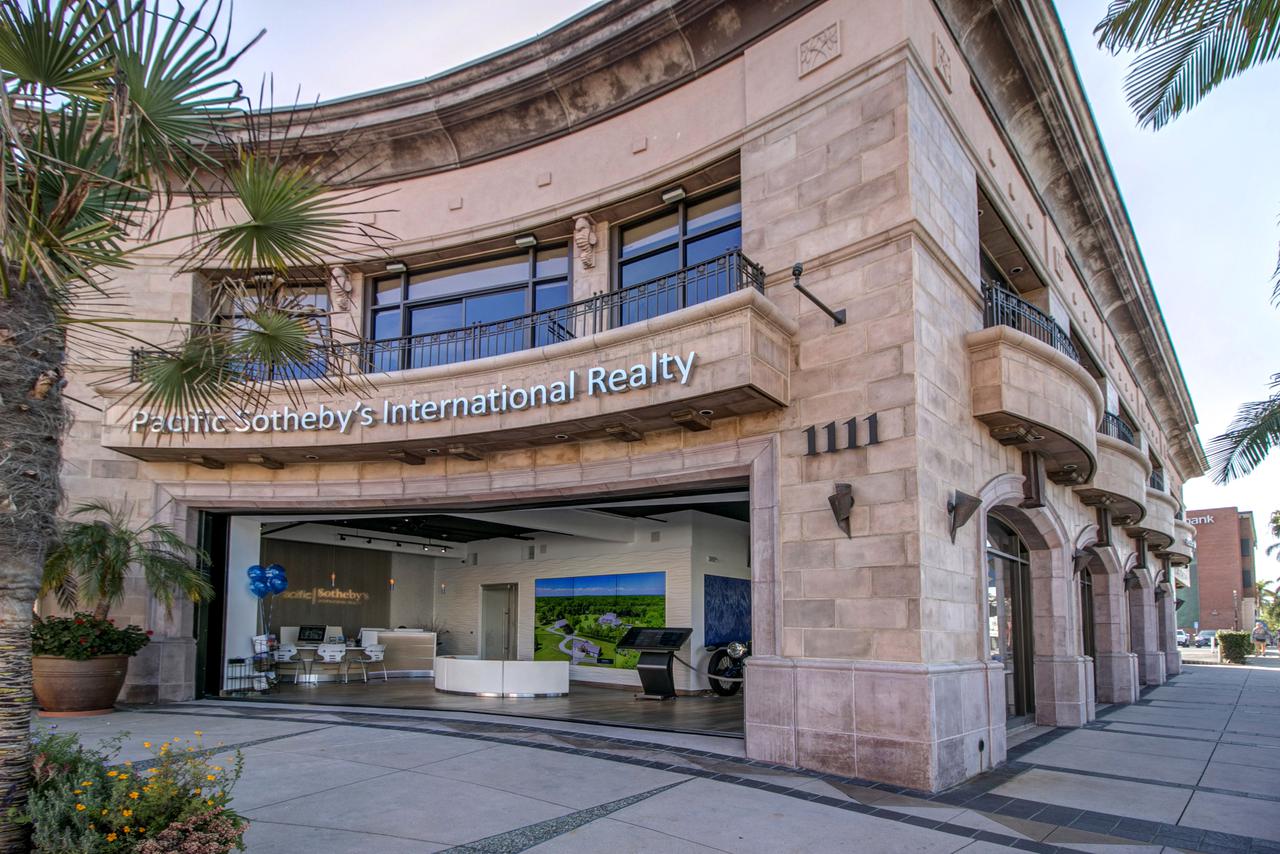
National Headquarters Design, plan, furnish, and project oversight.
La Jolla , CA
7500 sq ft
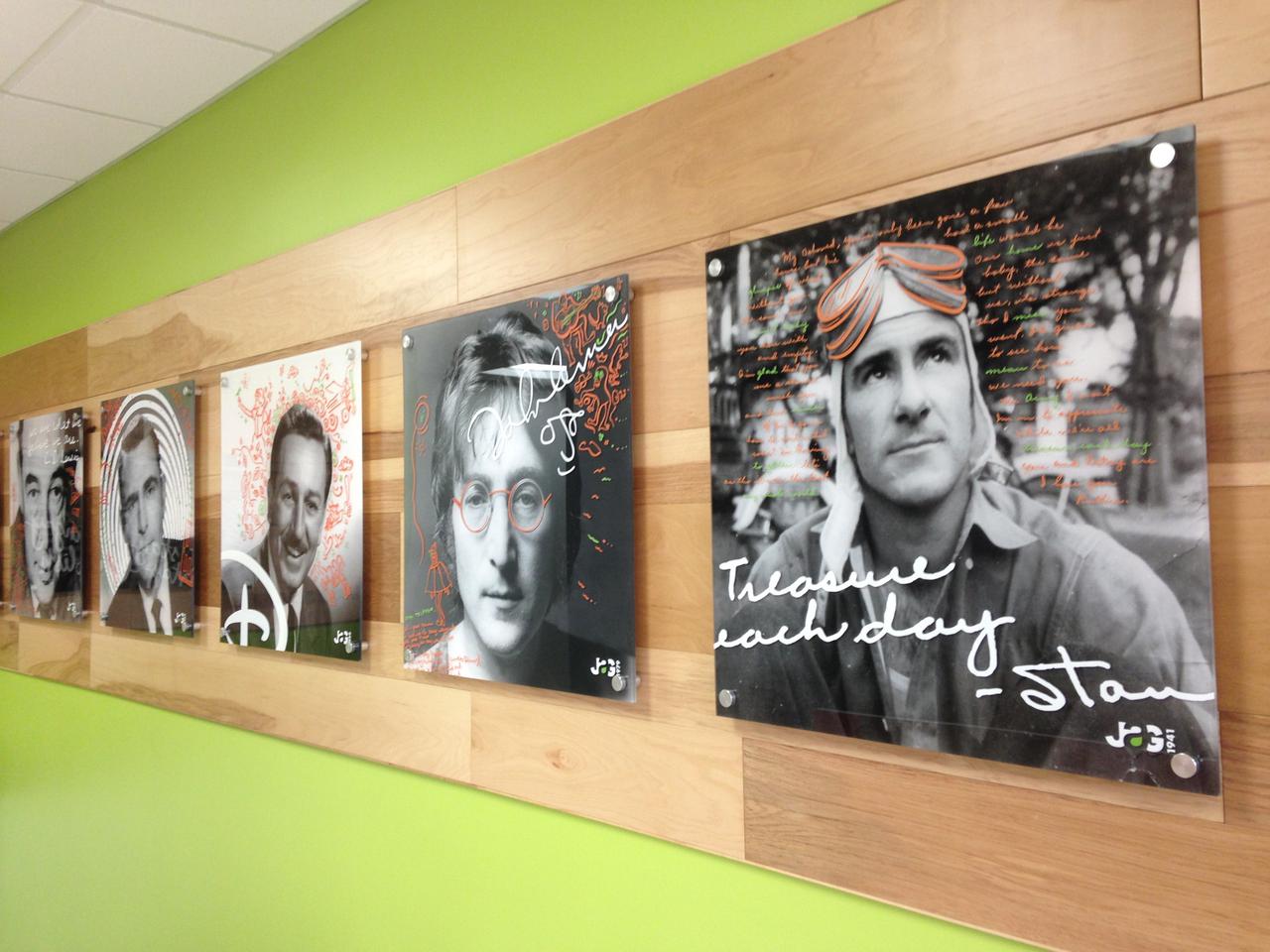
Refresh of existing tenant occupied space, Design, plan, furnish & project oversight.
Chula Vista, CA
2500 sq ft
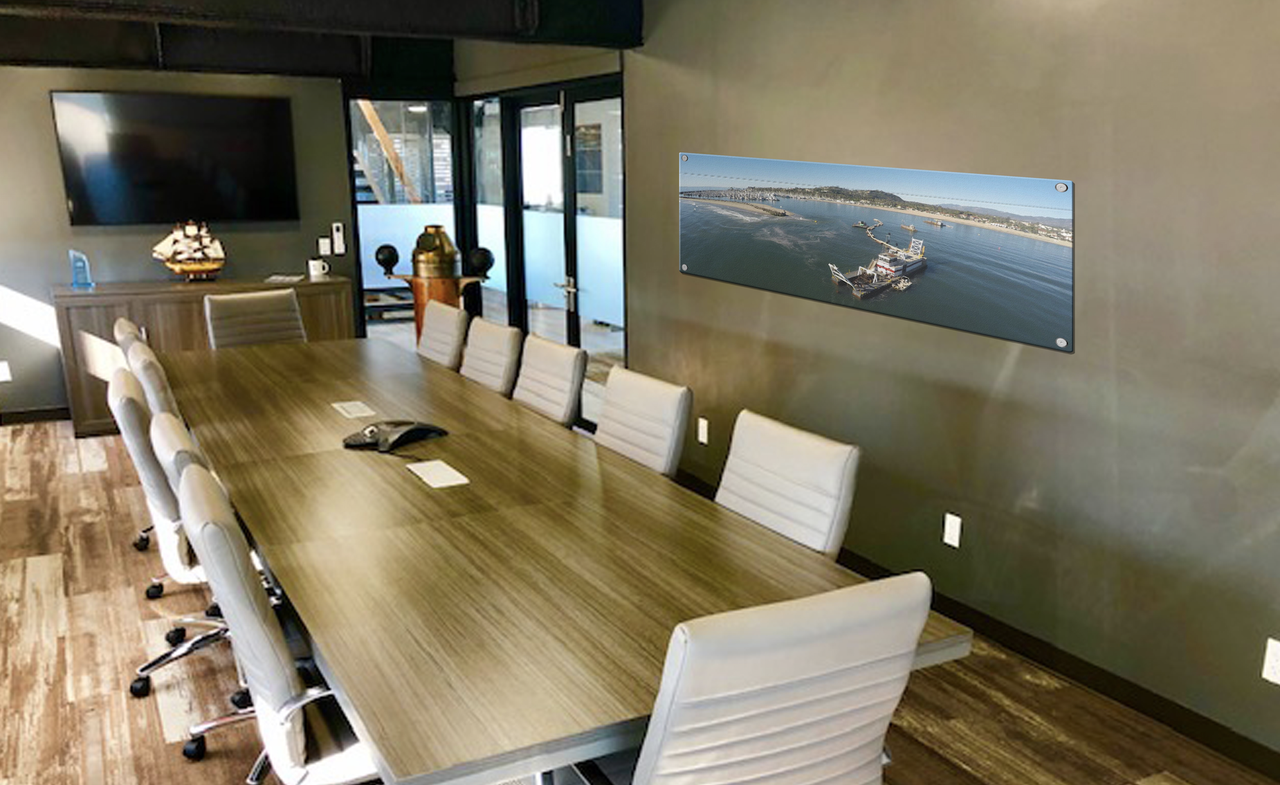
Gut and remodel a floating barge into a working 3 story office (still floating!)
Design, plan & furnish
32nd street harbor area
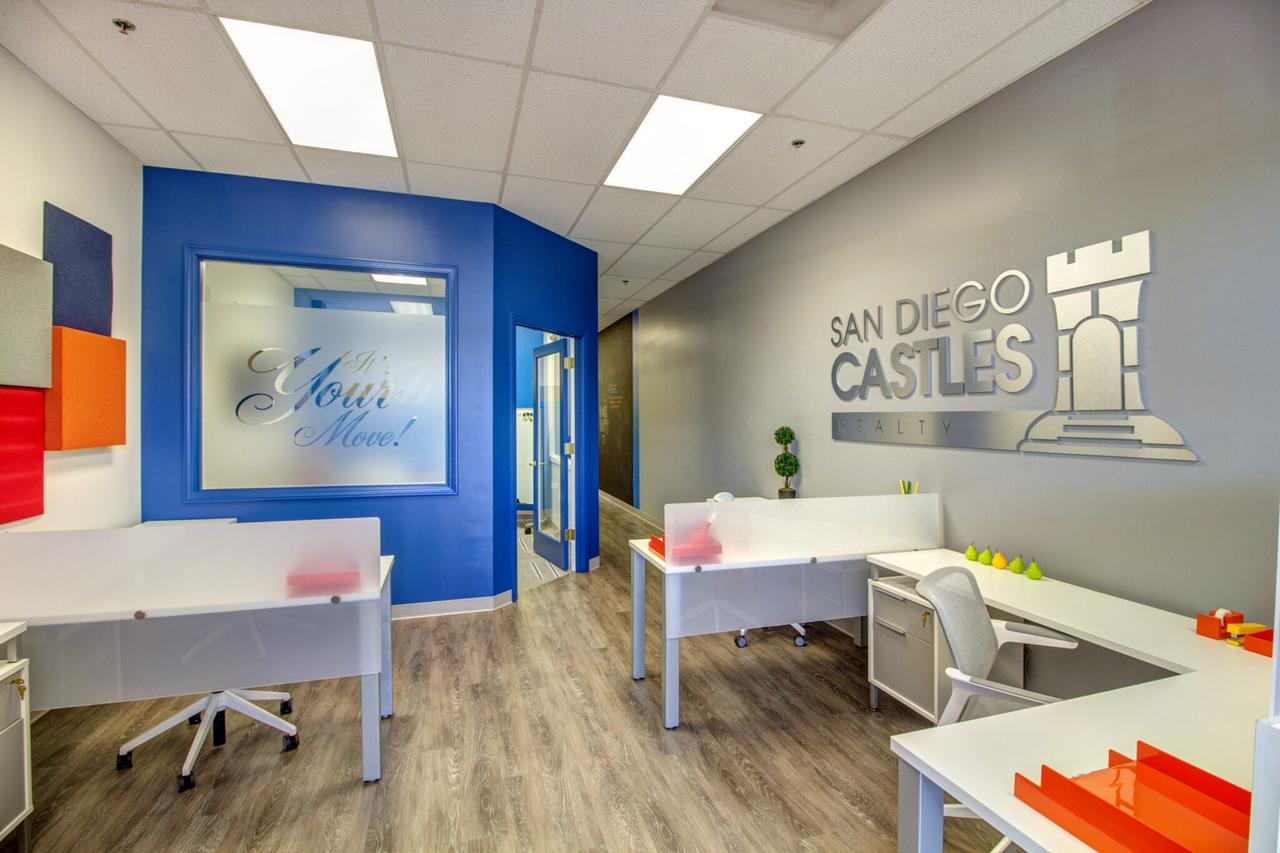
This is the first of 2 offices we have designed and furnished for this growing real estate team.
San Diego, CA
3,000 sq ft
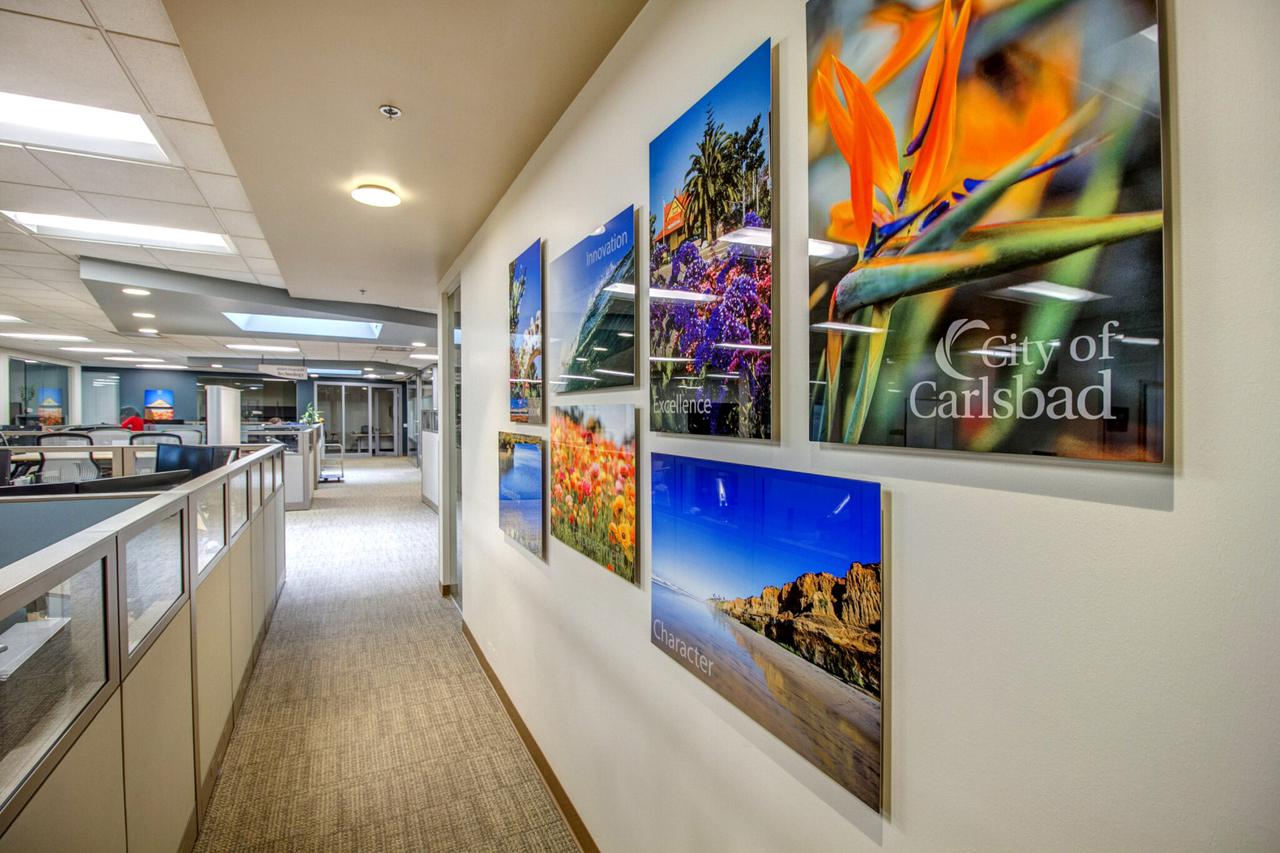
We helped the city offices transition from outdated 6′ tall cubicles to a more modern and open workplace.
Carlsbad, CA
45,000 sq ft
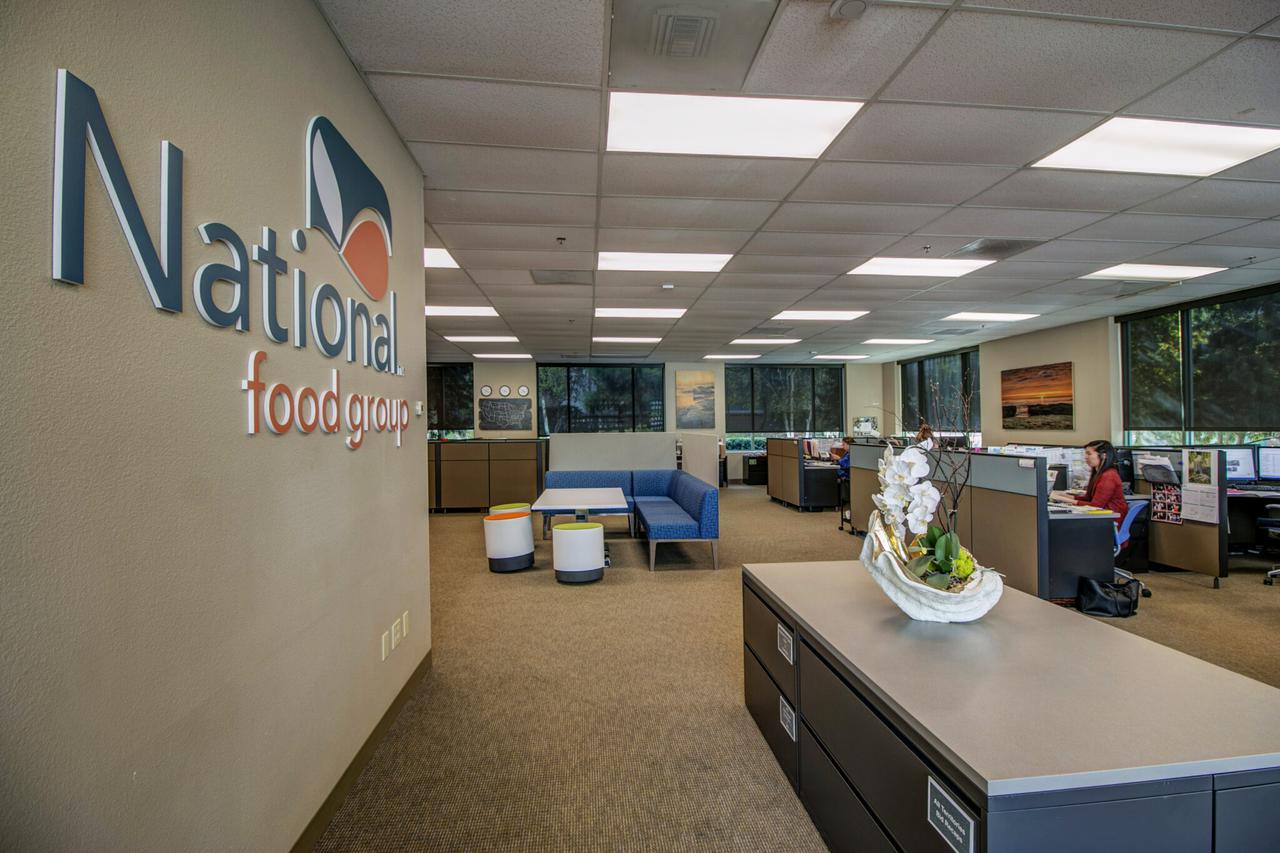
This fast-growing company needed flex space to meet and collaborate in and they requested some personality and pizzazz in their space.
Rancho Bernardo, CA
6,600 sq ft
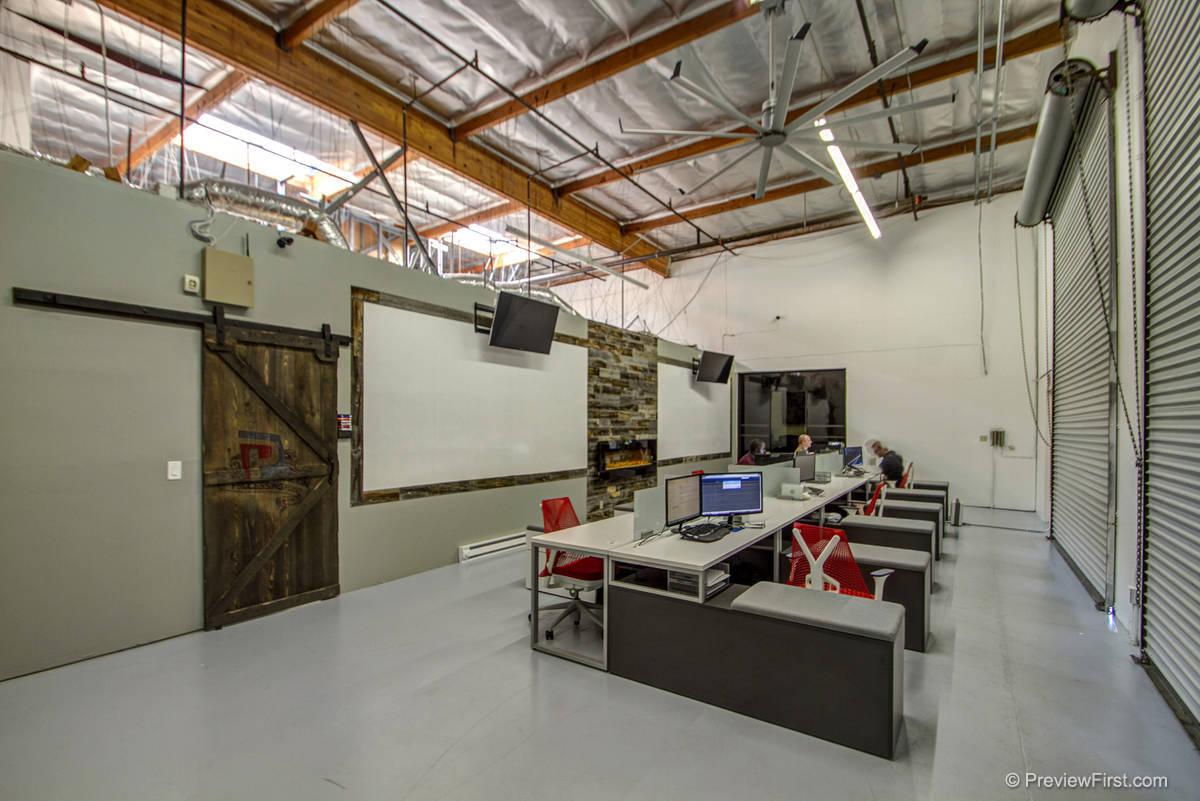
This tech product company was growing out of its office space and needed to expand quickly.
Carlsbad, CA
7,800 sq ft
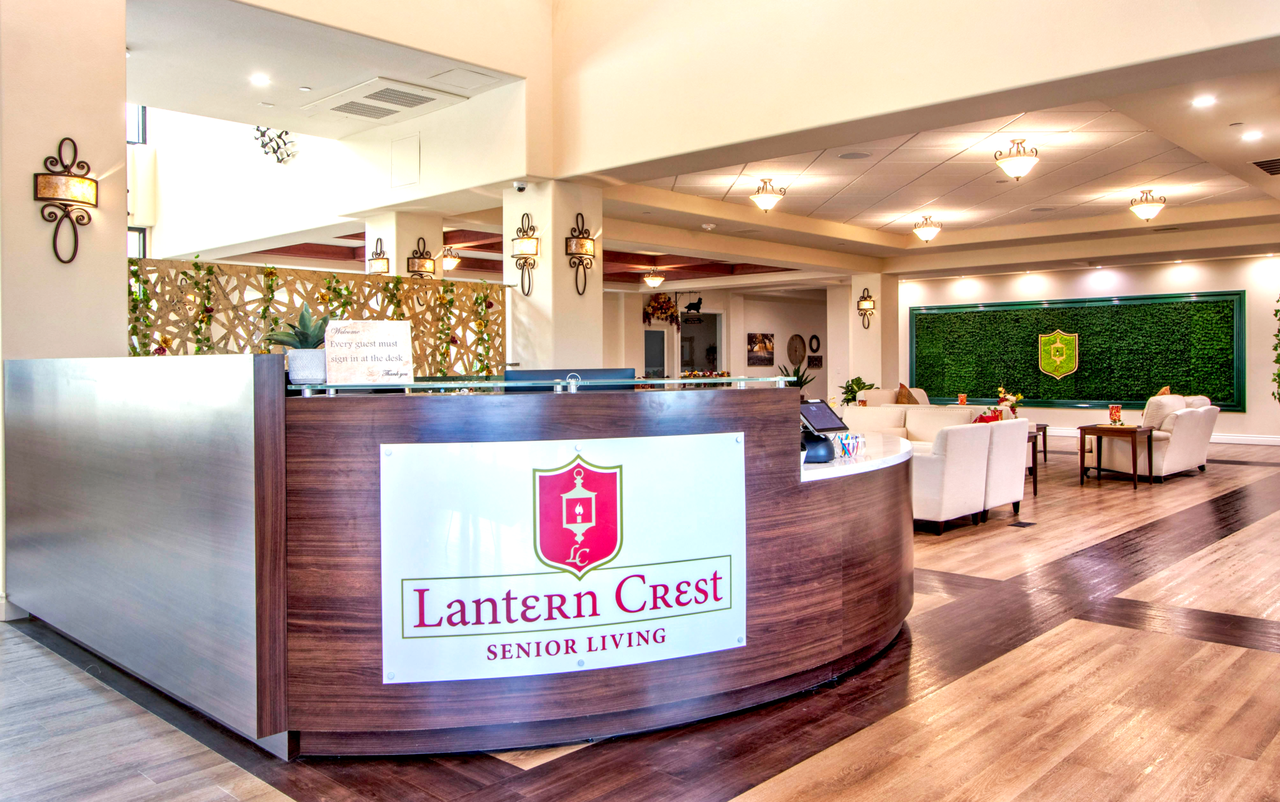
We worked with the developer/owner on this ground-up new build providing all interior construction documents, details, and furniture for the lobby, dining room, bar, 50’s themed diner, bowling alley, worship space, gym, and executive offices.
Santee, CA
82,000 sq ft
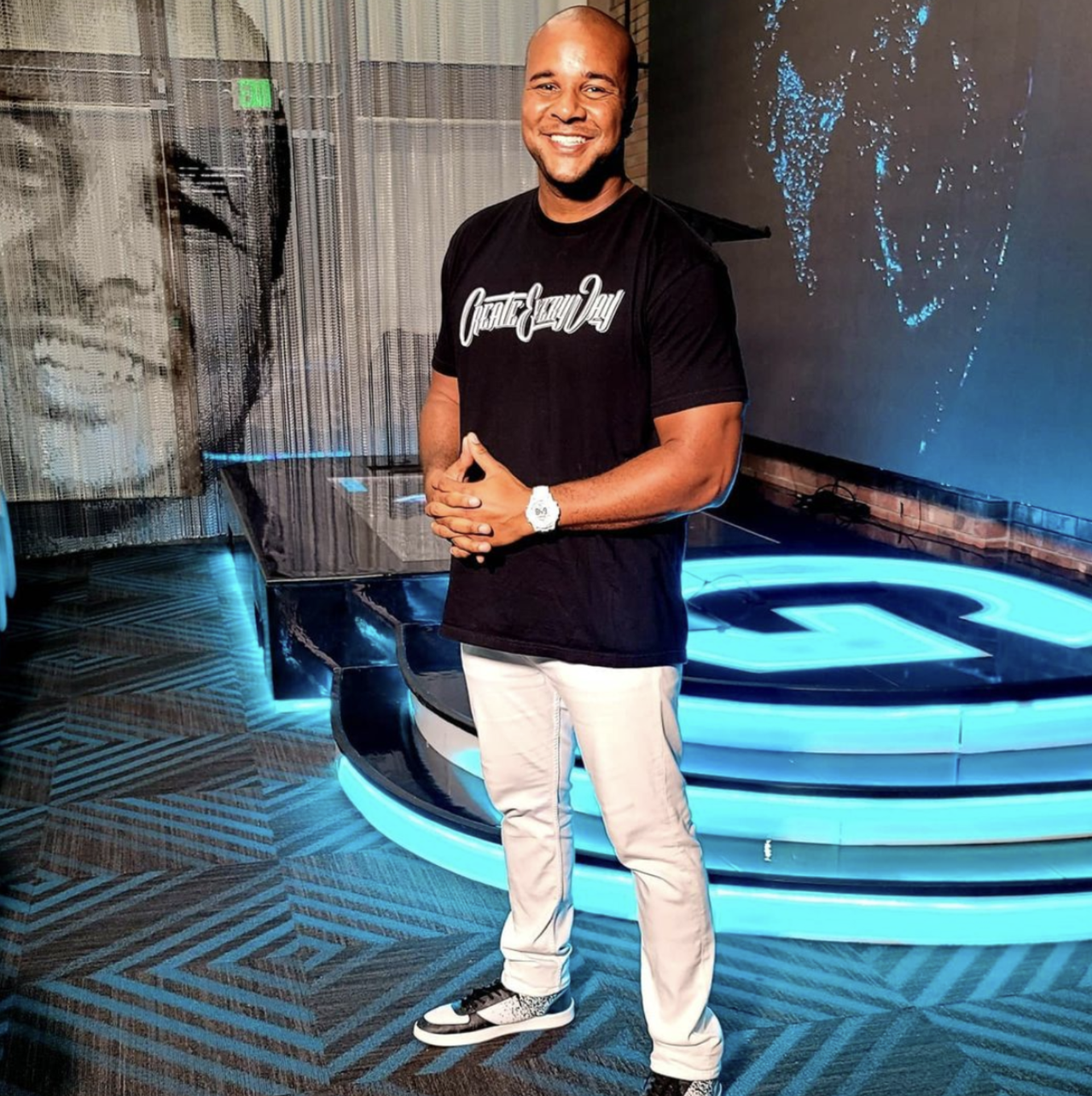
We combined 4 existing office suites into 1 to create a brand-new theater, studio, podcast room, and office space.
Downtown San Diego, CA
6,400 sq ft
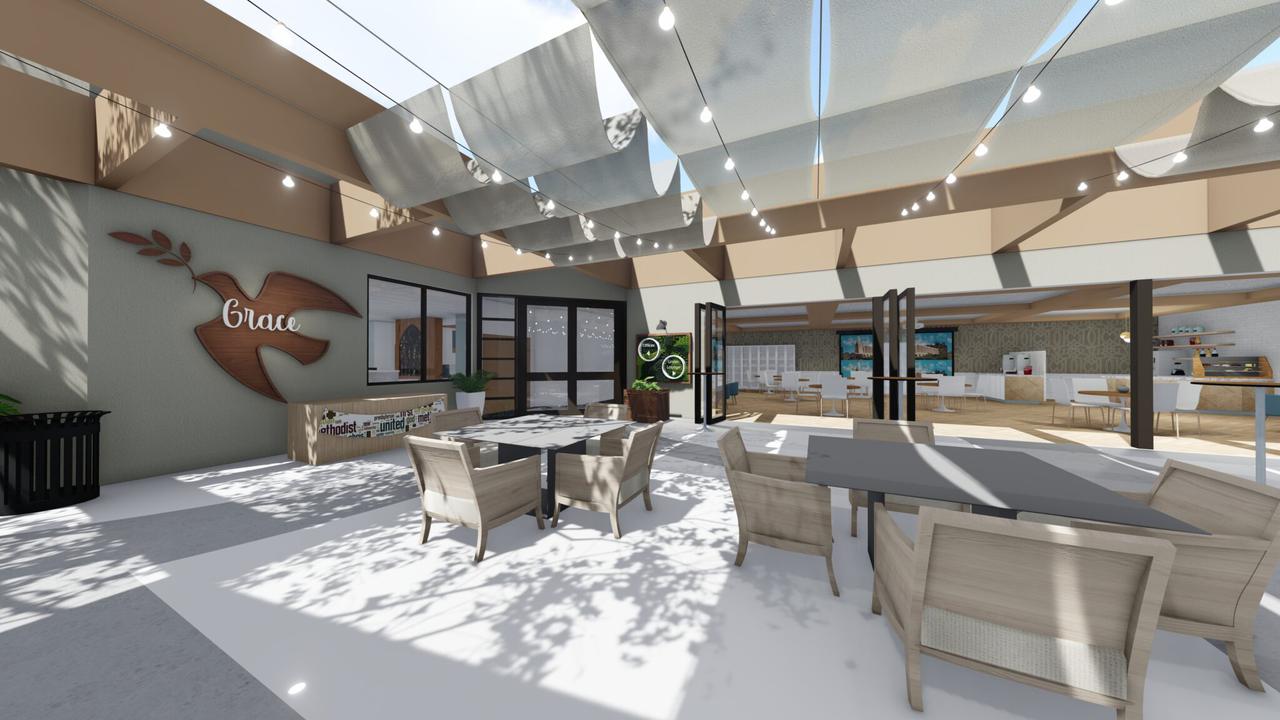
Our team was hired to create a new concept for the indoor-outdoor flex space and ancillary worship & gathering spaces.
Central San Diego, CA
Various spaces
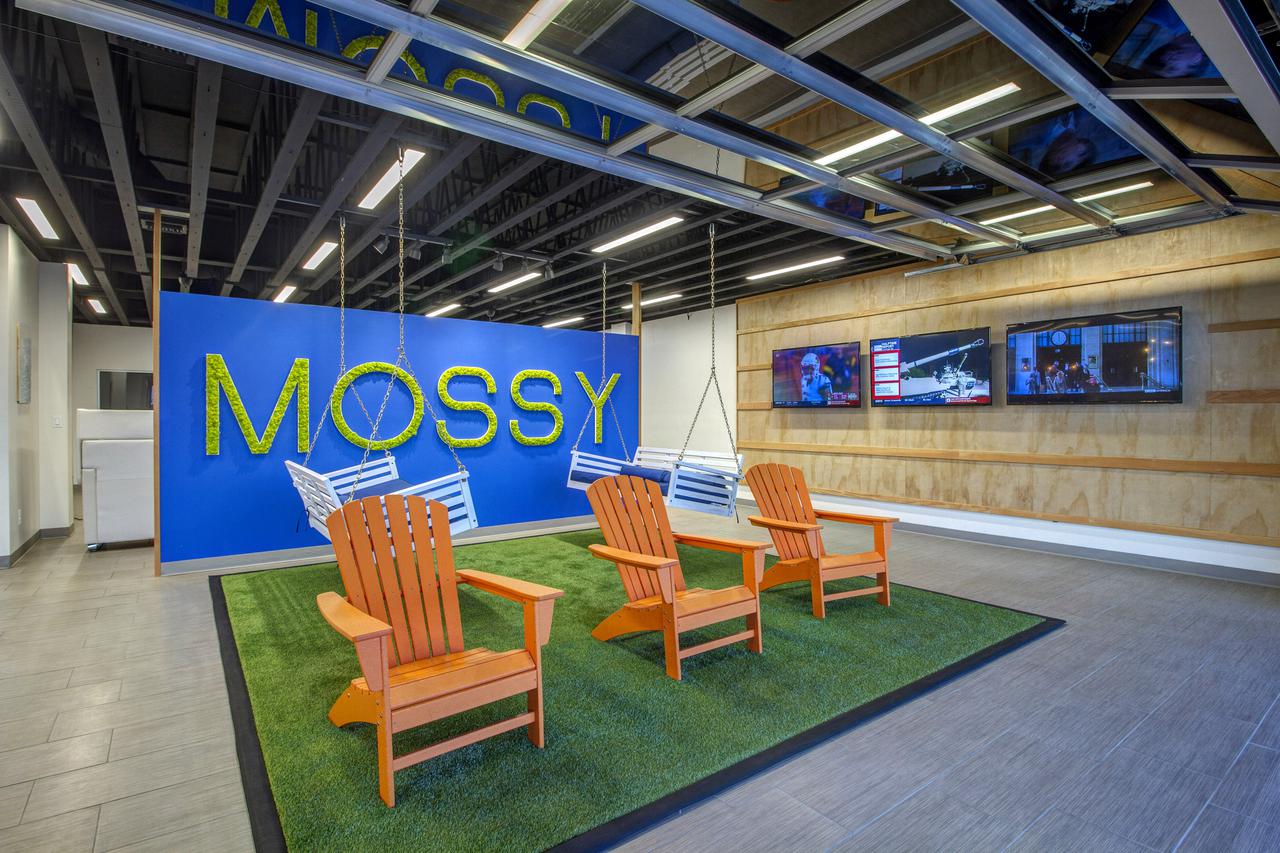
Our team collaborated with ownership to develop a new Starbucks-style car buying experience.
Pacific Beach, CA
3,200 sq ft
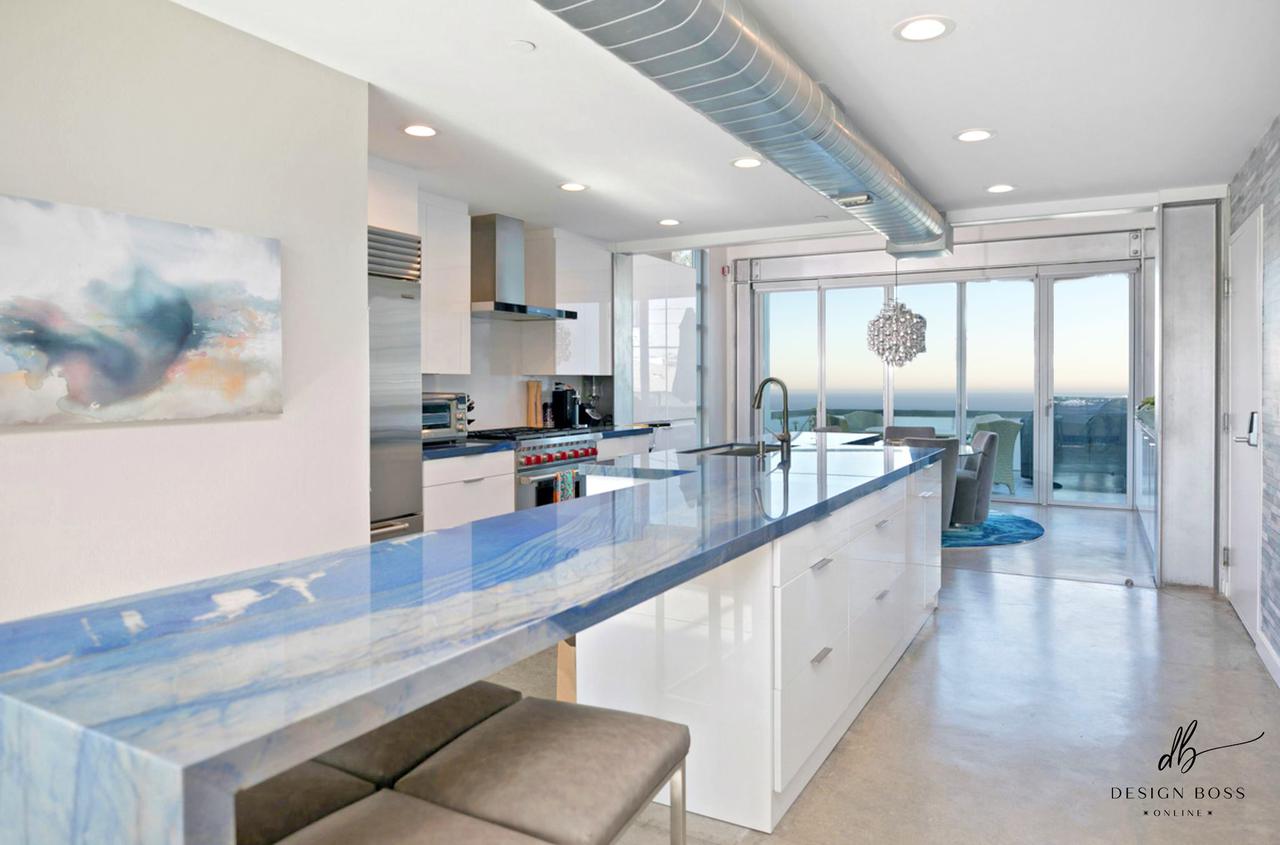
A special project for a personal friend…we made sure to infuse this space with light, cheerful coastal vibes.
Huntington Beach, CA
3,100 sq ft
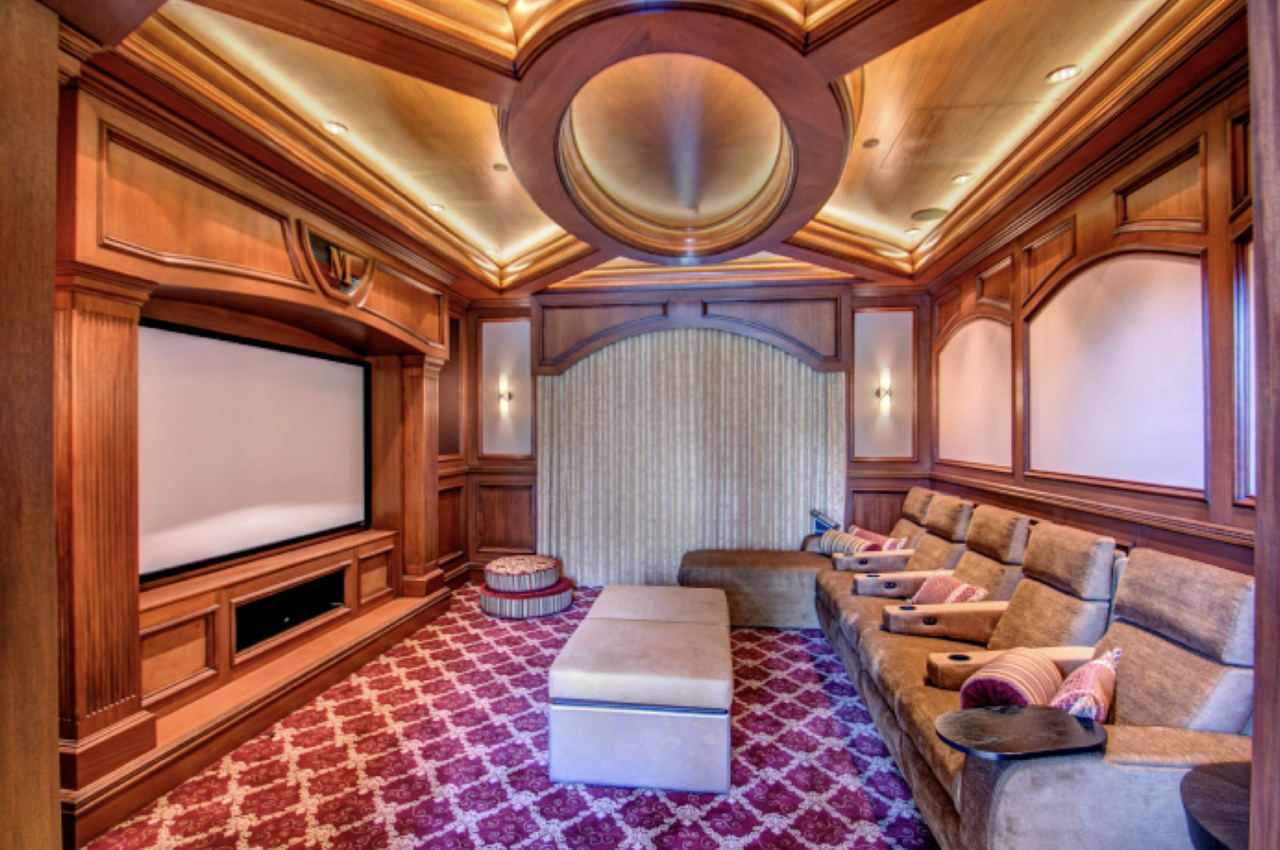
Every single inch of this space was custom designed and crafted by artisans.
All furniture, doors, cabinetry and millwork were painstakingly designed by hand.
Undisclosed
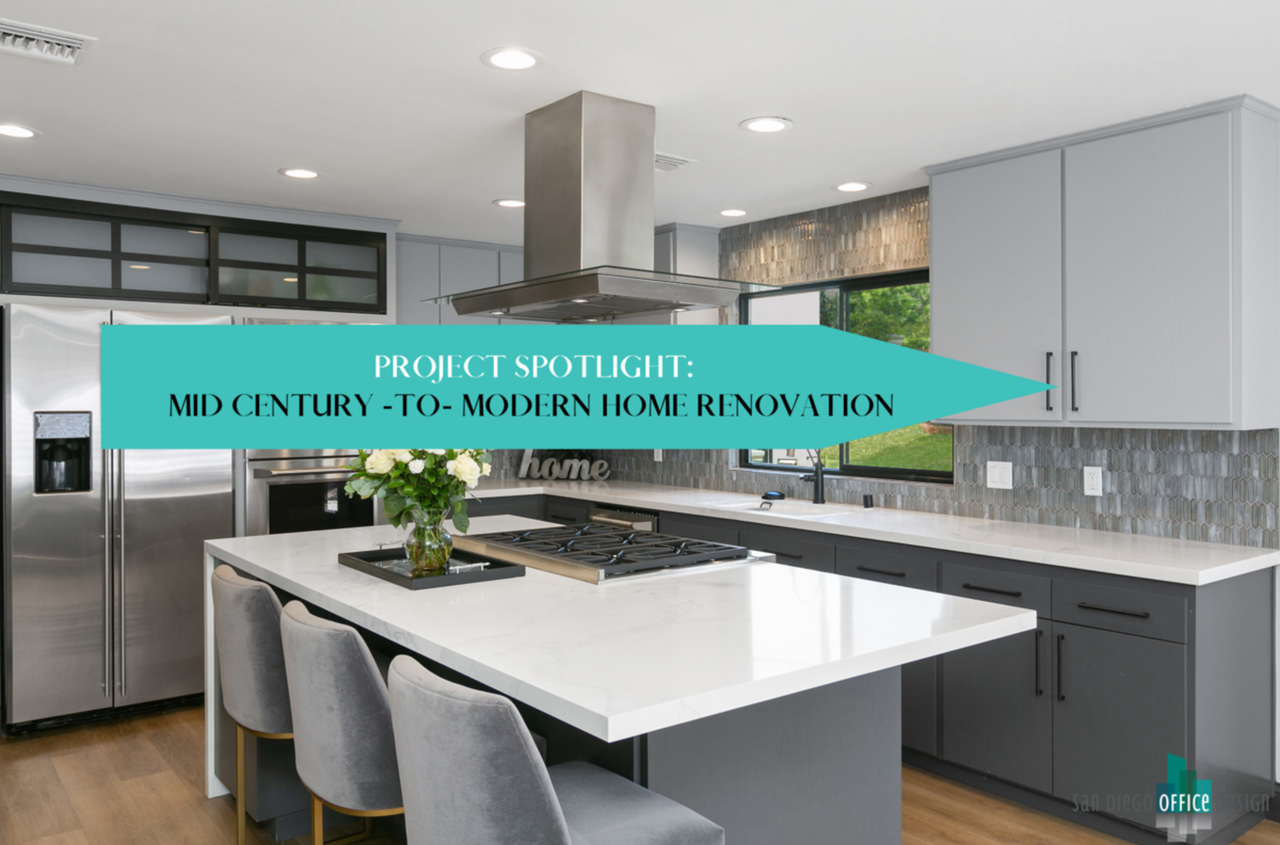
What began as a simple refresh turned into a complete home renovation and furniture project.
Point Loma, CA
4,800 sq ft
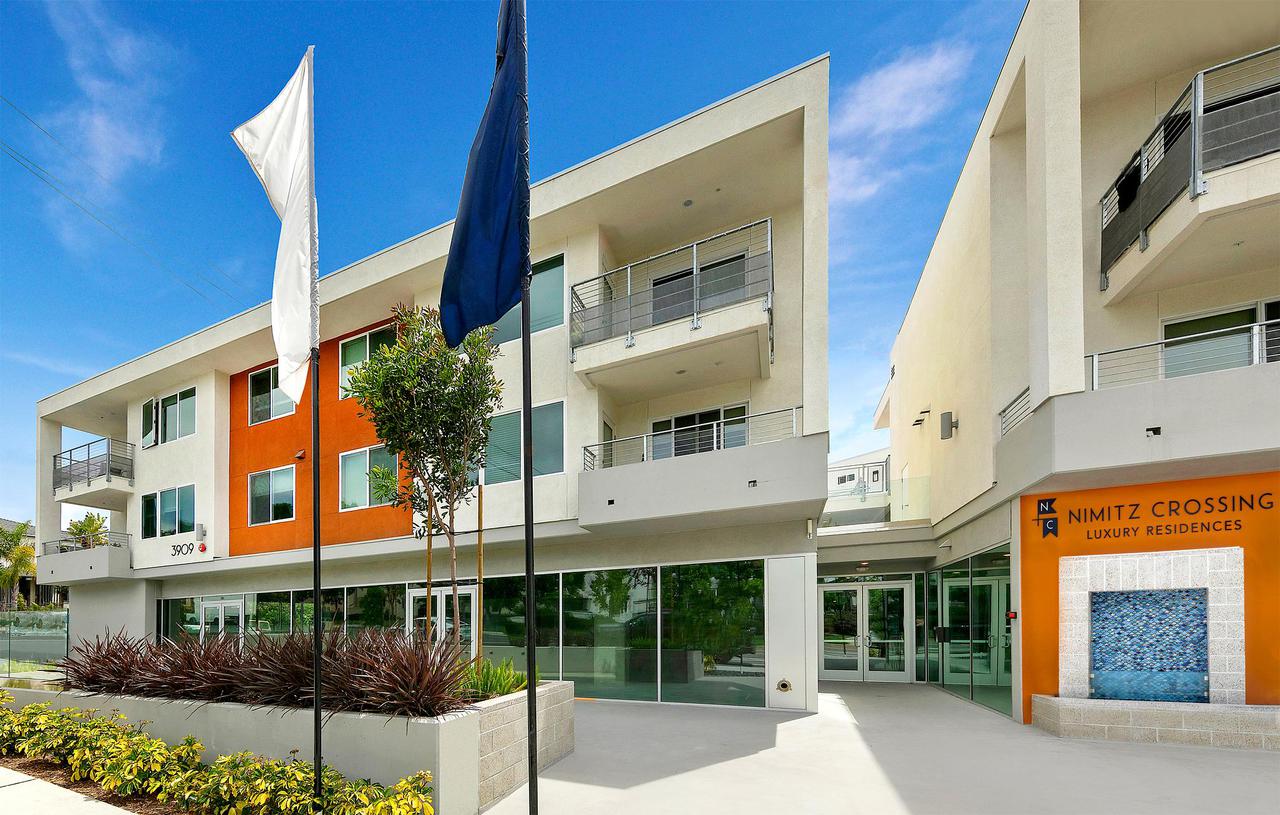
A collaboration with the Developer/owner on a ground-up new luxury apartment community in Point Loma, CA.
Various spaces
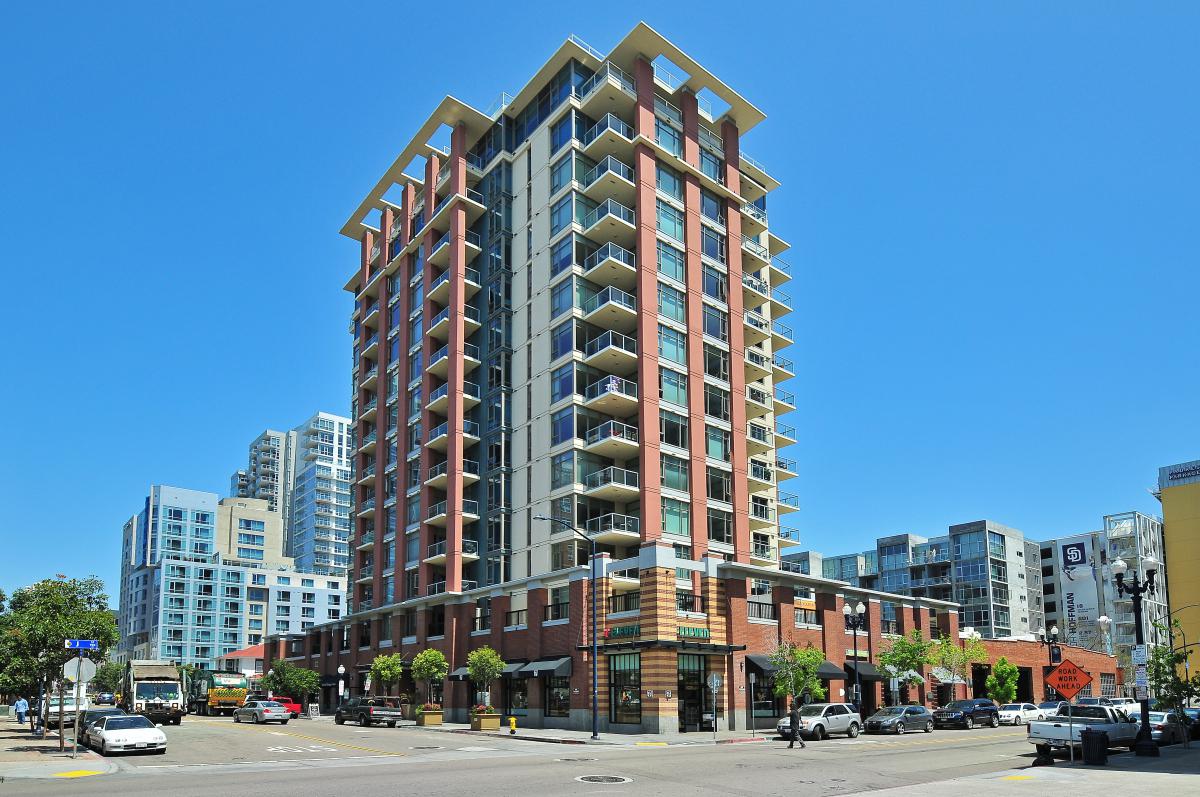
San Diego Office Design was responsible for the remodeling of all common areas, including the lobby, gym, club level, and elevator waiting areas.
San Diego, CA
Various spaces
For non-spammy newsletters (that often include FREE giveaways and deals!) join me below…
I talk about Entrepreneurship, Interior Design, DIY Tricks & tips, and top trends.