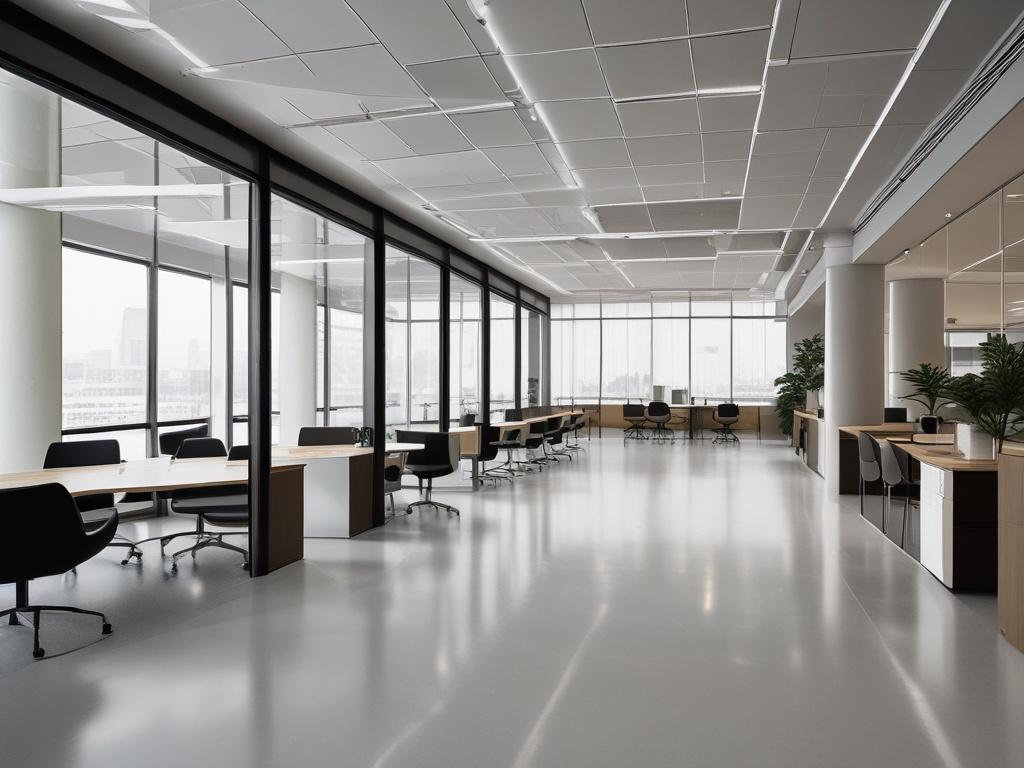
Effective office space planning is crucial for fostering productivity, collaboration, and employee satisfaction. A well-thought-out office layout not only maximizes usable space but also aligns with the company’s culture and operational goals. Whether you are moving into a new building or redesigning an existing space, understanding how to plan a new commercial office space properly can transform your workplace into a thriving hub of innovation and efficiency.
This comprehensive guide will walk you through the essential elements of strategic office space planning, highlighting key considerations that lead to successful design. From identifying your organization’s unique needs to fostering a collaborative atmosphere, we will detail a step-by-step process that ensures your new office space supports both your employees and your business objectives.
Strategic office space planning serves as the foundation for creating an effective work environment that enhances productivity and employee satisfaction. A well-planned office space maximizes the use of available resources, promotes collaboration, and adapts to the changing needs of a business. By carefully considering the layout, design, and functionality of an office, organizations can foster a culture of efficiency, creativity, and well-being among their employees. Ultimately, this strategic approach leads to improved business performance and employee retention.
When companies fail to prioritize strategic office space planning, they often face challenges that hinder growth and employee morale. Inadequate space can lead to congestion, miscommunication, and decreased collaboration, ultimately stifling innovation and disrupting workflows. Additionally, a poorly designed office may not reflect the company’s brand or culture, making it difficult to attract top talent.
When embarking on a project to plan a new commercial office space, it is crucial to consider the unique needs of your business. Begin by assessing your organizational structure, company culture, and the specific functions that your team performs on a daily basis. Consider the number of employees, the type of work they do, and how they collaborate. These factors will influence whether you opt for an open layout, private offices, or a hybrid approach. Additionally, consider incorporating versatile spaces that can be adapted to various purposes, such as meeting rooms or breakout areas.
Another critical consideration is the integration of technology into your office design. As remote work and digital collaboration tools become increasingly prevalent, your office space must adapt to these changes. Invest in reliable high-speed internet, audiovisual equipment, and innovative office technologies that enhance connectivity and streamline workflows. Pay attention to ergonomic furniture and layouts that encourage movement and comfort—this is vital for maintaining employee health and morale.
Begin your office space planning by assessing your organization’s needs. Conduct a thorough analysis of your current and future requirements, taking into account factors such as team size, departmental functions, and collaborative needs. Involve your employees in this process by gathering feedback on their work habits and preferences for team interactions. This input not only helps you identify must-have features—such as meeting rooms, breakout areas, and quiet zones—but also fosters a sense of ownership over the new space. Establish a budget and timeline for your project, as these parameters will guide your decision-making throughout the planning process.
Once you have a clear understanding of your needs, move on to space design and layout. Utilize design tools or work with professionals to create a floor plan that maximizes functionality and flow. Pay attention to essential elements, such as lighting, acoustics, and furniture selection, to enhance employee productivity. Consider incorporating flexible spaces that can adapt to different use cases, such as open workspaces, private offices, and collaboration zones. After finalizing the design, develop a clear implementation plan, which includes timelines for construction, furniture procurement, and move-in logistics.
At San Diego Office Design, we specialize in crafting commercial interiors that do more than look great—they embody your brand, inspire your team, and drive productivity. Our expert designers work closely with businesses of all sizes to create functional, stylish, and culture-focused environments tailored to your unique goals. Whether you’re starting with a clear vision or seeking creative guidance, we’re here to help bring your ideal workspace to life.
Explore our proven design process or schedule a consultation today, and let’s transform your office into a space where your brand and team thrive.
 San Diego Office Design
San Diego Office Design
Proudly based in San Diego, we’ve been bringing West Coast style to clients near & far for 15 years. Woman-owned & Led. (WOSB, DBE) NAICS 541410, 442110 (We sell furniture and services to the government and city, as well as to clients like you!)
For non-spammy newsletters (that often include FREE giveaways and deals!) join me below…
I talk about Entrepreneurship, Interior Design, DIY Tricks & tips, and top trends.